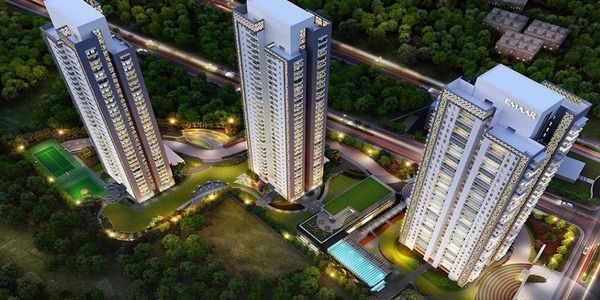Emaar urban Oasis

Overview
Emaar Urban Oasis is a premium residential project located in Sector 62, Gurgaon, along the sought-after Golf Course Extension Road. Developed by Emaar India, the project spans approximately 9.5 acres and offers spacious 2, 3, and 4 BHK apartments, designed with three-side open layouts for excellent ventilation and natural light. The towers rise up to 34 storeys and house around 424–525 luxury units. With a starting price range of ₹3.1–4.6 crore, possession is expected by 2027–2028.

EMAAR Properties founded in the year 1997 serves premium developments to meet the real time needs and create a masterpiece in every location. And with the fastest deliveries and robust construction quality, they maintain a reputation in the market and also a friendly relationship with the customers.
And every time with novel designs and impressive planning they have turned an ordinary piece into a masterpiece to bring life changing experience where both commercial space and residential holds a strong niche and serve people a true property that remains as an asset for lifelong.

Emaar Urban Oasis offers a modern lifestyle with world-class amenities like a 1 lakh sq. ft. clubhouse, infinity pool, gym, spa, yoga zones, co-working spaces, and landscaped gardens. Enjoy 5-tier security, smart home systems, EV charging, and abundant greenery. Strategically located with seamless access to NH-8, Dwarka Expressway, Sohna Road, metro, top schools, hospitals, and business hubs — it's the ideal choice for luxury living or investment in Gurgaon.
What Makes Urban Oasis More Than Just a Home?

Projects Highlights
Projects Highlights
Projects Highlights
- Ultra-Luxury 3 & 4 BHK Residences with Lounge & Utility
- Located in Sector 62, Golf Course Extension Road, Gurugram
- Spread over 5+ acres of premium land parcel
- Just 2 towers with low density – exclusive privacy for residents
- Designed by renowned international architects
- Skywalks & green terraces offering scenic views
- Double-hei
- Ultra-Luxury 3 & 4 BHK Residences with Lounge & Utility
- Located in Sector 62, Golf Course Extension Road, Gurugram
- Spread over 5+ acres of premium land parcel
- Just 2 towers with low density – exclusive privacy for residents
- Designed by renowned international architects
- Skywalks & green terraces offering scenic views
- Double-height lobbies with 5-star luxury feel
- Smart home automation enabled in all units
- Expansive floor-to-ceiling windows for natural light & ventilation
- Green certified project – sustainable & eco-conscious design
- Fully-loaded clubhouse with modern amenities
- Close proximity to Golf Course Road, Rapid Metro & top schools

Amenities
Projects Highlights
Projects Highlights
- Lavish Clubhouse with lounge & co-working space
- Infinity-edge Swimming Pool with poolside cabanas
- Meditation & Yoga Decks in landscaped gardens
- State-of-the-art Gymnasium with cardio & strength zones
- Mini Theatre / AV Room for private screenings
- Indoor Sports Zone – Badminton, Table Tennis, Pool Table
- Children’s Play Area with
- Lavish Clubhouse with lounge & co-working space
- Infinity-edge Swimming Pool with poolside cabanas
- Meditation & Yoga Decks in landscaped gardens
- State-of-the-art Gymnasium with cardio & strength zones
- Mini Theatre / AV Room for private screenings
- Indoor Sports Zone – Badminton, Table Tennis, Pool Table
- Children’s Play Area with soft flooring and safety features
- Gaming & Recreation Zone – VR zone, board games, foosball
- Jogging / Cycling Track within the green campus
- Party Hall & Banquet Space with kitchen & service zone
- Pet-friendly Zones with pet park & pet care areas
- Spa & Salon for personal wellness and grooming
- 📚 Reading Lounge / Library for calm, quiet hours
- 🔐 Multi-tier Security with CCTV, access control, video door phones

Floor Plan
Projects Highlights
Floor Plan
3 BHK + Lounge + Utility
Size: 2500–2700 sq. ft.
- 3 Bedrooms with attached balconies & bathrooms
- Lounge/Family Room
- Modular Kitchen + Utility Area
- Servant Room with bathroom
- Spacious Living-Dining with wide balcony
- Smart Features: Lighting control, digital lock, AC automation
🏠 4 BHK + Lounge + Utility
Size: 2900–3200 sq. ft.
- 4 Bedroom
3 BHK + Lounge + Utility
Size: 2500–2700 sq. ft.
- 3 Bedrooms with attached balconies & bathrooms
- Lounge/Family Room
- Modular Kitchen + Utility Area
- Servant Room with bathroom
- Spacious Living-Dining with wide balcony
- Smart Features: Lighting control, digital lock, AC automation
🏠 4 BHK + Lounge + Utility
Size: 2900–3200 sq. ft.
- 4 Bedrooms with attached baths & wardrobes
- Large Living-Dining with double balcony
- Private Lounge/Entertainment Room
- Kitchen with Utility & Store
- Servant Room with separate entry
- Master with walk-in closet + luxury bath
- Smart Controls: Lights, ACs, fans, curtains (app/voice)
This website uses cookies.
We use cookies to analyze website traffic and optimize your website experience. By accepting our use of cookies, your data will be aggregated with all other user data.